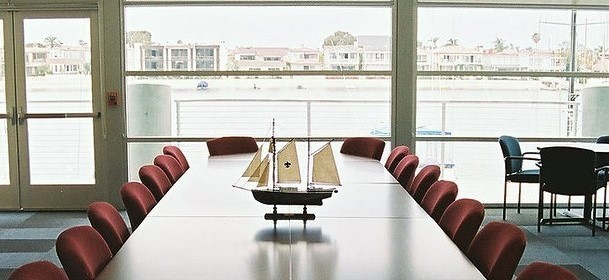Meeting & Gathering Spaces
Dining Hall
- 300-person capacity
- Gas fireplace on North side wall
- Concrete stage (wheelchair access available)
- Heater (no air conditioning)
- 5000 lumen projector with large roll away screen
- A/V System:
- 1 wireless microphone
- PC – HDMI input; MAC – Need adapter to VGA
- Audio is 1/8” male jack for connections to phone or auxiliary equipment
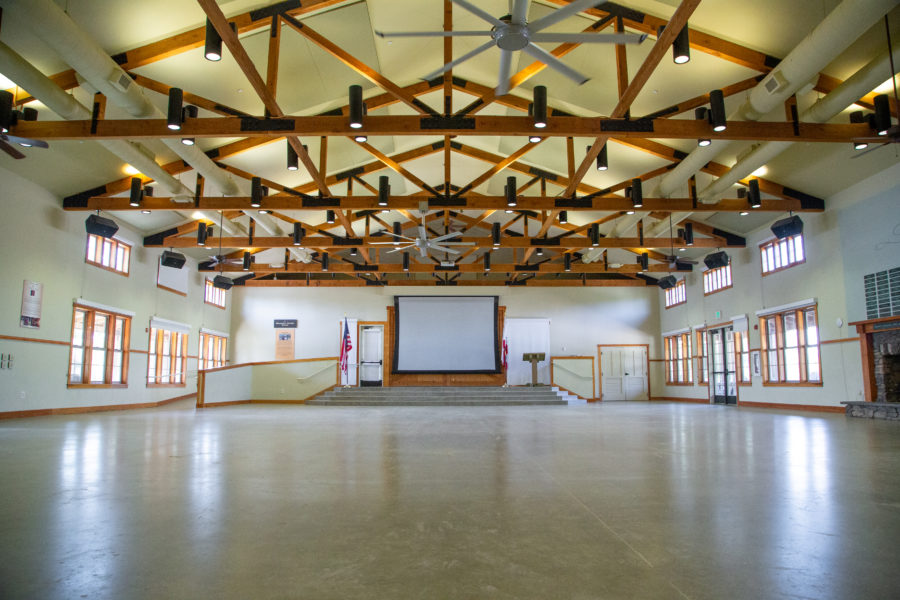
Leadership Center
The Leadership Center is a perfect room for breakout sessions, small lectures, or activities with youth. There are 3 restrooms outside and parking near the building.
- 100-person capacity
- Room divider
- Water dispenser
- Projector and screen
- Rolling Television: 82” TV on a rolling cart with HDMI & sound bar with Bluetooth
- Air conditioning, ceiling fans and heater
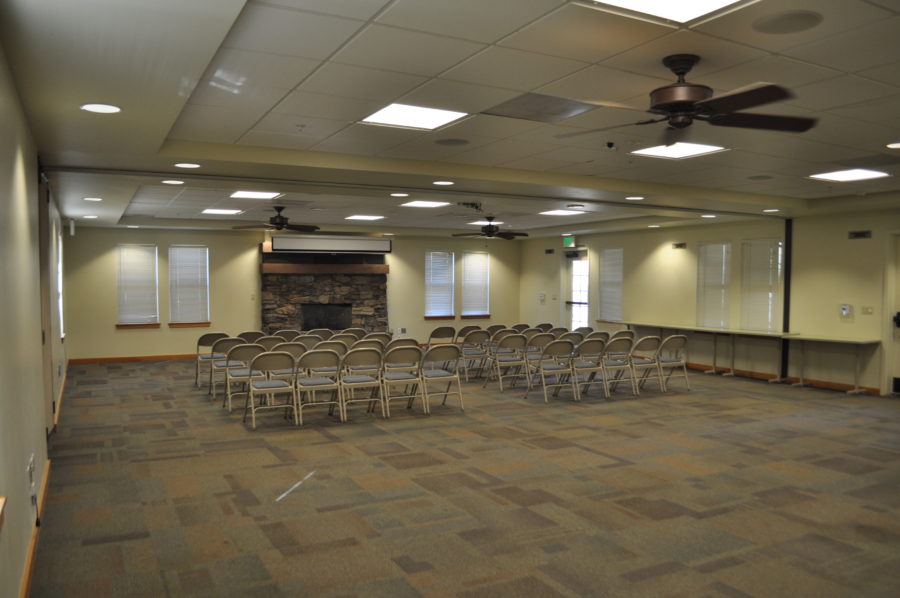
BBQ Pit
Our BBQ pit area has designated picnic tables for up to 100 people. This includes access to our large rectangular charcoal fire pit (2.5ft x 12ft) area. This is the only location on the property that IROEC does allow for charcoal fire cooking.
Covering can be brought by guests looking to have additional shade.
- Seating for up to 100 – picnic tables
- Large rectangular fire pit: 2 ½ ft. x 12ft.
- Customer to provide charcoal
- Shade not available. Guests are encouraged to bring covering.
- No lighting available
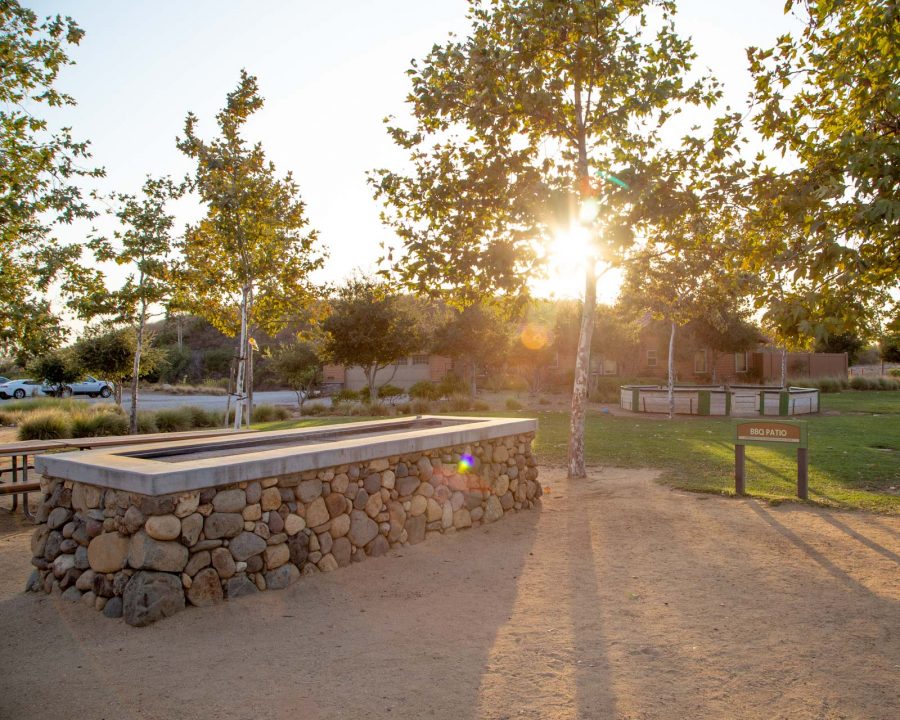
Amphitheater
- 240 person capacity in stone seating area and additional lawn seating
- Electrical outlet
- Minimal lighting
- Gas fire ring
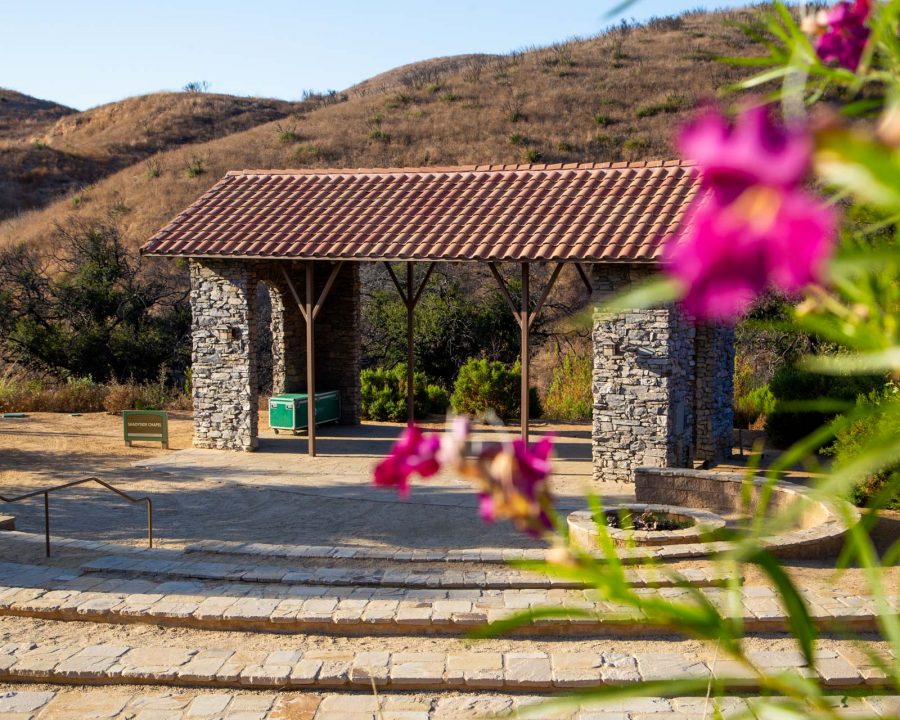
Outdoor Pavilions
- Covered pavilion with picnic tables
- Seating for up to 100 people
- Electrical outlet
- Minimal lighting
- Audio visual package available
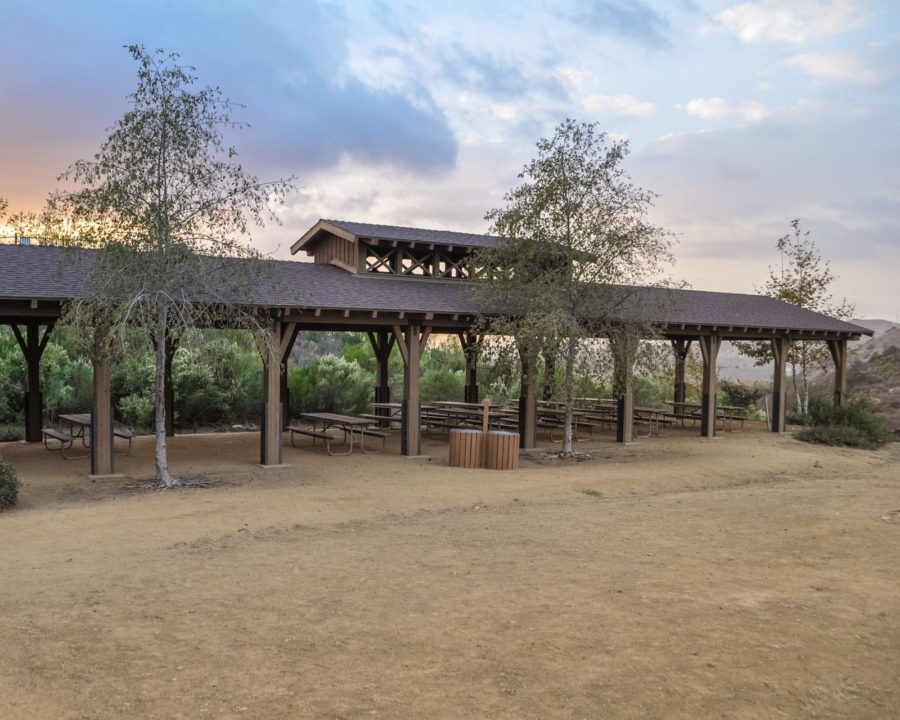
Mountain Lion’s Den
- Air conditioning
- Living room/dining area
- Television
- Kitchenette
- Gas fireplace
- Mountain Lion’s Den is not included with a room rental.
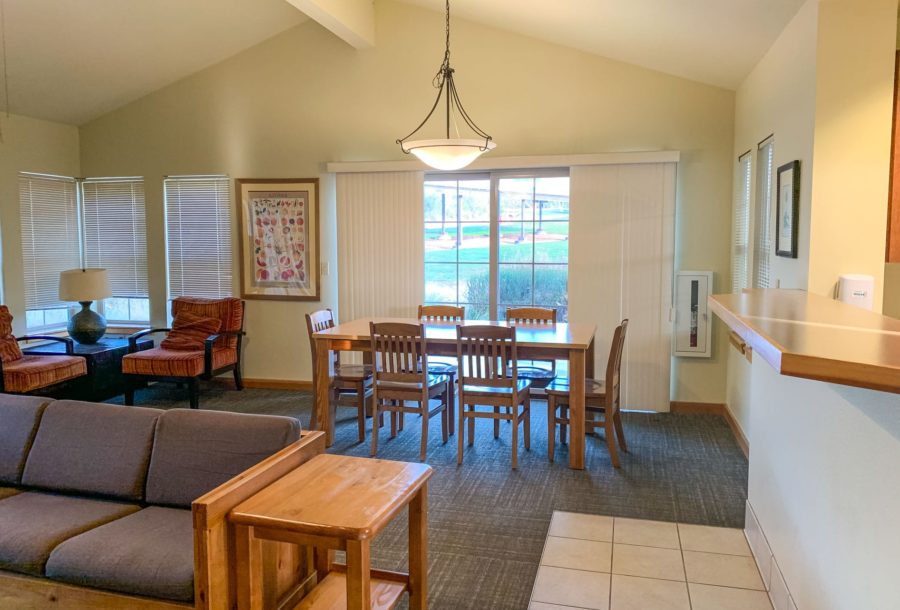
Additional Meeting Rooms Available at Newport Sea Base
Please CLICK HERE to view the meeting rooms at the Newport Sea Base.
